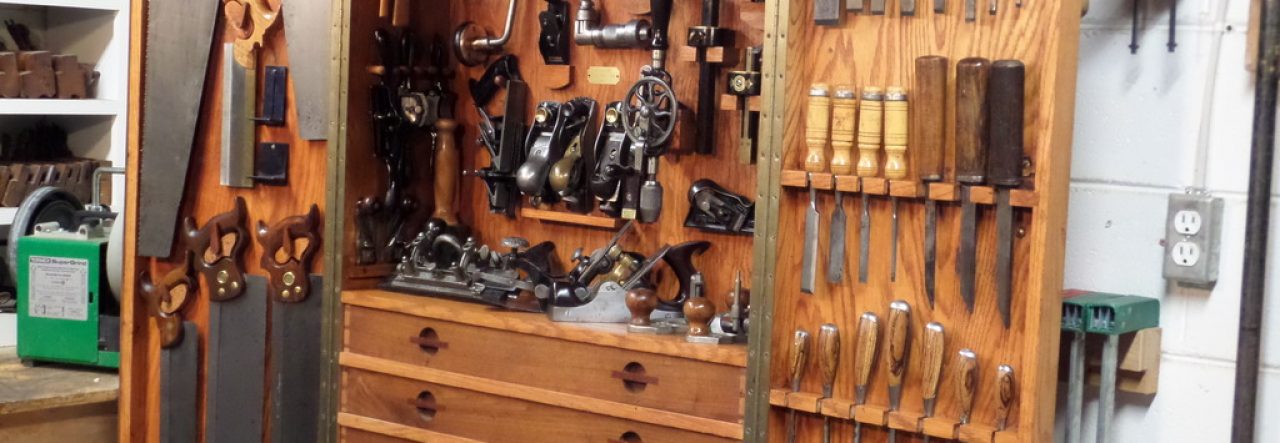I tore my old shed down one fall day and told myself that I would build a new one in the spring. That was seven years ago. Well, after seven years, I finally got my act together to build a new shed. One of the biggest issues in building it was how to build it level with a yard that is sloped downhill. I considered using deck blocks, but after watching a few YouTube videos, I decided to build a framed base.

My wife, Anita, and I decided how big of a shed we wanted and where to put it in the yard. We opted for a 10′ x 14′ and laid it out in the yard with stakes and strings. I then used a line level to see how far off the ground the right side of the shed would be in the air. It’ll end up being about two feet in the air on the back right side which won’t look bad once we plant some shrubs around the shed.

After we went to the home center to pick up the lumber. I cut and screwed the 2×6’s together into a 10′ x 14′ box. I measured corner to corner to make sure the box was square then attached boards on all four corners to keep it that way. I then grabbed some spray paint and sprayed the ground at the corners to show me where to dig my posts. After I dug the four holes 30″ deep, I stuck the 4×4’s in the ground and used clamps to hold the box to the posts. Then using a level, I leveled the box on all four sides, held it in place with clamps, then concreted the posts in place letting them dry over night.

In the morning, I bolted the box in place with 3/8″ galvanized lag screws using four screws on each post. I then marked where my stringers would be and dug holes for two more posts in the middle of the shed so that the floor won’t sag.

Attaching all the stringers and covering the base of the shed with 3″ deep of gravel stone with landscaping fabric underneath, the shed has a nice base. Now I need to go back to the home center to pick up more lumber.

This is a drawing of the shed I designed. We already bought three old windows for the shed last year, so I incorporated them into the design. We’ll see how close the final shed will look to this drawing.


Setting posts in concrete is quick and strong, but it can contribute to rot in the post bottom. Deck blocks allow better drainage, will settle if the building is heavily loaded (lumber, for instance…). Neither solution distributes building loads like a spread footing (decks assume relatively light loads). We have a backyard structure set on deck blocks that settled a couple of inches over several years time. I was able to lift and level, but it will have a proper footing eventually.
LikeLike
The shed may sag a little, but I’m not too overly concerned as it’s just a shed. I built a massive deck several years ago and it sagged a couple of inches over the years. Even though there’s no frame structure on the deck, it did have 20″ of snow on it. My wife and I have been looking at sheds for the past few years and the one model she fell in love with was The Craftsman from Weaver Barns. They’re high end sheds that look like the shed I designed and they too use frame decking foundations for sloped yards. Hopefully, it’ll be fine.
LikeLike
I’m going to be watching this very closely! Tearing down the old shed we have so I can move all my tools out to a rebuilt shed is a on-going dream of mine. Get’s me out of our horrible basement and I can stop cross contaminating the house with wood shavings!
The drawing looks incredible. How are you planning to orient the windows for light?
LikeLike
The windows will be just for general lighting. All that will be stored in it are garden tools, a lawnmower, and my blacksmithing tools. The design of the shed is just a design and not a working plan. We’ll see how the actual shed will look like.
LikeLike